Overview
This Construction Brief will give you an overview of Verisk 's Construction Class 5 – modified fire-resistive construction. When you've completed this course, you will know what a Verisk report means when it says a building is modified fire-resistive construction. And you'll understand why a particular structure is—or isn't—modified fire-resistive.
Definition
- Buildings with exterior walls, floors, and roofs of masonry materials described in the definition of fire-resistive (Construction Class 6)—less thick than required for fire-resistive structures but not less than four inches thick, or
- Fire-resistive materials with a fire-resistance rating less than two hours but not less than one hour
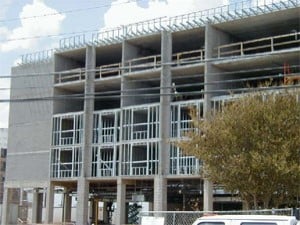
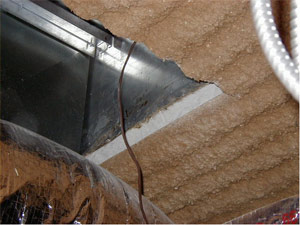
Exterior walls
The exterior bearing walls and load-bearing portions of exterior walls must be of noncombustible 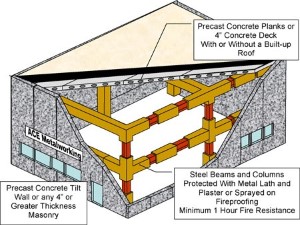 materials or of masonry, but exterior nonbearing walls and wall panels may be slow-burning, combustible, or with no fire-resistance rating.
materials or of masonry, but exterior nonbearing walls and wall panels may be slow-burning, combustible, or with no fire-resistance rating.
Structural steel protection
Modified fire-resistive buildings also include structural steel protection techniques—fire-protection material applied to steel.
Materials Include
- Concrete
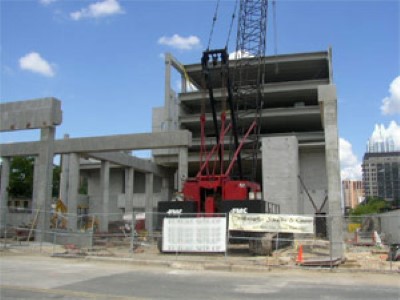
- Plaster
- Clay tile
- Brick or other masonry units
- Gypsum block
- Gypsum wallboard
- Mastic coatings
- Mineral and fiberboard
- Mineral wool
Metal lath and plaster
Examples of metal lath and plaster applied to steel:
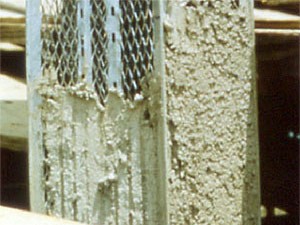
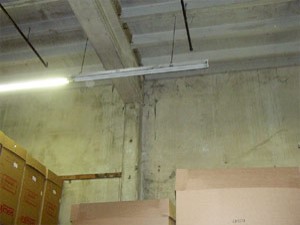
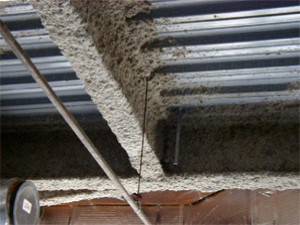
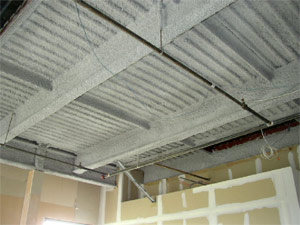
Example of gypsum board applied to steel columns and sprayed-on materials applied to the steel beams:
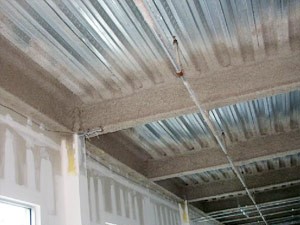
Ceilings protecting steel beams or joists
What happens when there is no fire-protection material applied to steel beams or joists that support floors or roofs? Verisk still considers a building modified fire resistive if it has a suitable ceiling.
Ceilings can be plaster or gypsum wallboard or suspended mineral tile.
The entire floor-ceiling (a fire-resistive ceiling protecting a floor) or roof-ceiling (a fire-resistive ceiling protecting roof supports) should conform to construction details in a UL-Listed or Factory Mutual (FM)-approved design. Verisk individually evaluates each approved design.
The drop ceiling is the fire protection for the column
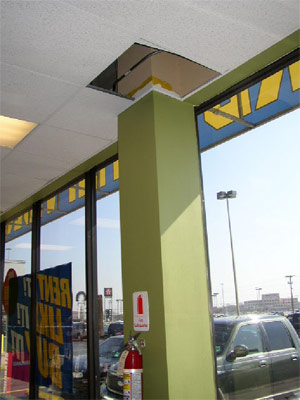
One-hour UL-listed assembly concrete on steel deck
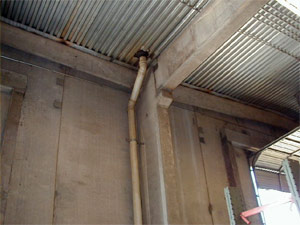
Advantages of fire-resistive construction
- Uses noncombustible materials
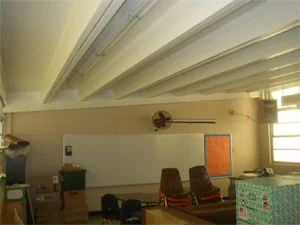
- Allows greater height and area than other construction classes
- Uses load-bearing members or assemblies that resist damage from fire
Disadvantages of modified fire-resistive construction
For each market segment, our program gives you a "wrap-around" endorsement that combines with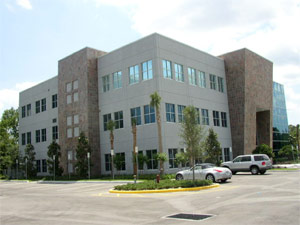 one or more of our monoline coverage forms to make up the core of the policy. You can round out your offering with additional coverage forms from our commercial lines portfolio.
one or more of our monoline coverage forms to make up the core of the policy. You can round out your offering with additional coverage forms from our commercial lines portfolio.